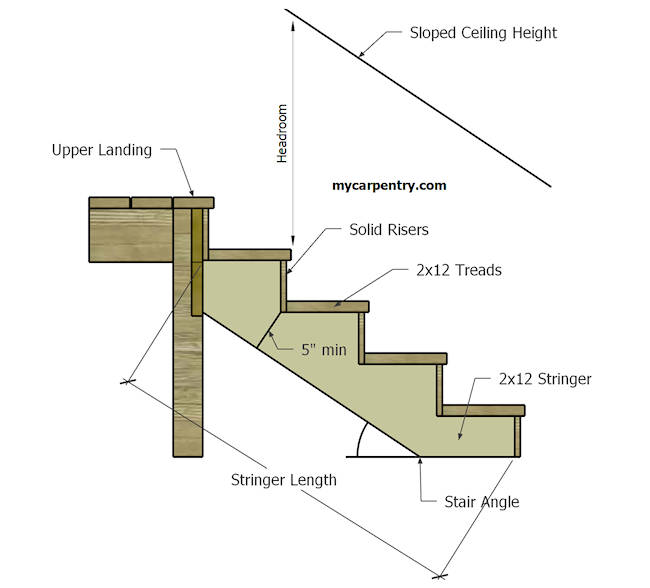Stair Calculator Metric
The Stair Calculator Metric is the Metric version of mycarpentry.com's Imperial (inches) Stair Calculator and is used for calculating stair rise and run, stair angle, stringer length, step height, tread depth, and the number of steps required for a given run of stairs, but displays the results in millimeters. For convenience and flexibility, this metric stair stringer calculator comes in two forms: automatic and manual
and manual . Click on the [?] icons to determine the best calculator for your stairs.
. Click on the [?] icons to determine the best calculator for your stairs.
Are you looking for the Imperial (inches) version of the Stair Calculator?
Are you looking for the Imperial (inches) version of the Stair Calculator?
Are you looking for the Imperial (inches) version of the Stair Calculator?
Stair Calculator Metric Results and Related Building Codes**
The information below explains the stair calculator results in more detail and provides related **building code information. If you have any questions, don't hesitate to Contact Us.
Stringer - The stringer is the structural part of a set of stairs. They are 2x12s (or larger) material - the uncut portion of the stringer should not be less than 127 millimeters (5 inches). In a set of stairs, 915 millimeters (36 inches) wide, there are typically three stringers (one stringer on each side and one in the middle). The stringer length is the tip-to-tip length of the cut stringer. The Stringer Length value is the minimum length of 2x12 material required to lay out the stair stringer.
Total Rise [A] - The Total Rise is the vertical distance between the bottom of the first step and the top of the finished landing. The Total Rise should be no larger than 3835 millimeters (151 inches) between landings or floor levels.
Total Run [G] - The Total Run is the horizontal length of a stair stringer. It is the Number of Steps [D] (on the stringer) multiplied by the Tread Depth [B].
Risers - The Step Height [F] is the typical height of each step. Code states that this should not be greater than 194 millimeters (7 3/4 inches). In a given run of stairs, the Step Heights should not vary more than 9.5 millimeters (3/8 inch). Open risers with openings more than 762 millimeters (30 inches) vertical to the floor should not permit the passage of a 102-millimeter diameter (4 inches) sphere.
Height of First Step [E] - The actual finished height of the first step is the same as the Typical Step Height [F], but when you cut the stair stringer, the First Step Height [E] is always the Step Height [F] minus the Tread Thickness [C].
Treads - The minimum Tread Depth [B] should be not less than 254 millimeters (10 inches). In a given run of stairs, the Tread Depth [B] should not vary by more than 9.5 millimeters (3/8 inches). Typically, stair treads are either a single 2x12 or two 2x6s.
Number of Steps (Risers) - The number of risers is not necessarily the same as the Steps on Stringer [D]. If the Stinger Mount Type is Flush, then the number of risers is the same as the number of steps. If the Stinger Mount Type is Standard, the number of risers will be one more than the number of Steps on Stringer [D].
Stringer Placement [H] - Stringer Placement refers to how far below the Finished Height of the upper landing the stringer should be attached.
Headroom - The Headroom should not be less than 2032 millimeters (6 feet, 8 inches), measured vertically from the stair tread nosing to the nearest ceiling object.
Stair/Rail Angle - The angle is the bevel cut on a stair rail post. It can also be the angle on the top of the stair rail balusters attached to the rail.
Stringer Length - The Stringer Length calculation is the minimum length of 2x12 material required to lay out and cut the stringer.
Stairs and Landings - Landings break up long runs of stairs. The building code states that the minimum width of a landing should not be less than the width of the flight of stairs served. **"Where the stairway has a straight run, the depth in the direction of travel shall be not less than 914 millimeters (36 inches)." For additional information, check out Stairs with Landings.
** Note: For building code information related to stair construction, visit 2024 International Residential Code for One- and Two-Family Dwellings - Section 318 - MEANS OF EGRESS.
Click here for more information on cutting stringers and general stair building.
Carpentry Calculators - Check out the calculators available on mycarpentry.com.
Building Stairs - Learn more about how to build stairs.
Stairs and Landings - Learn about how to build stairs with landings.
What next?
Leave Stair Calculator Metric and return to mycarpentry.com home.


