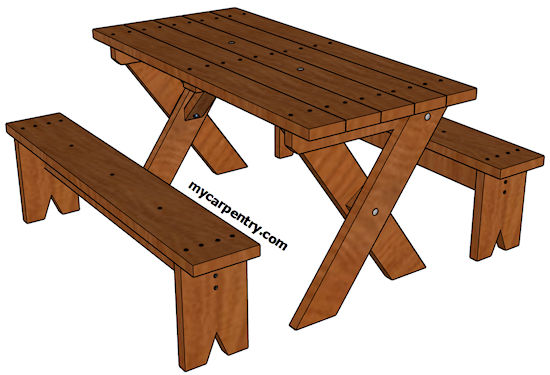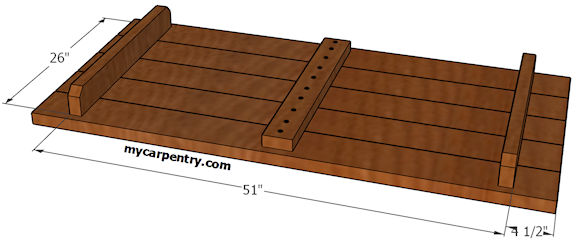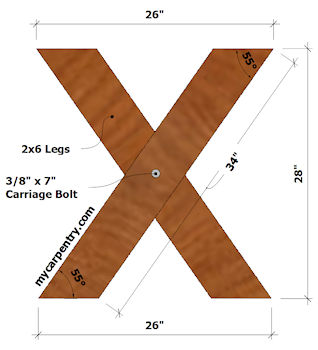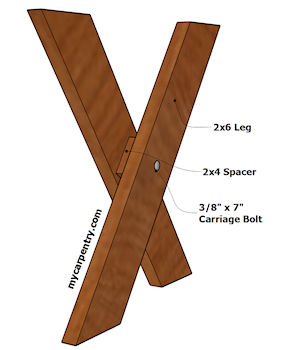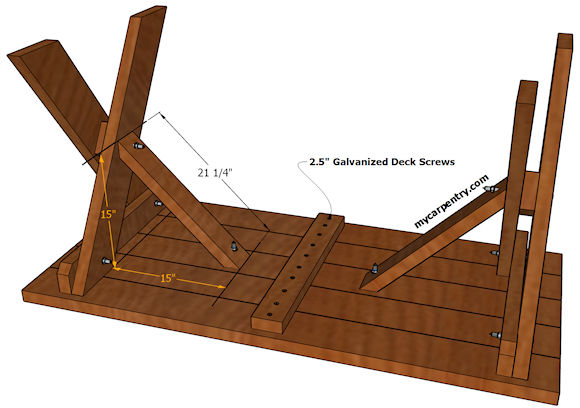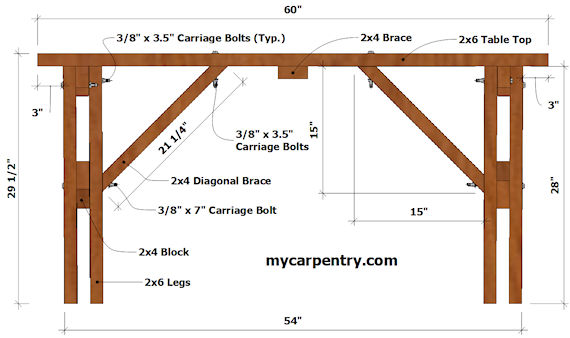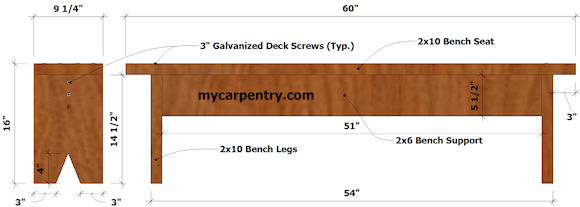Picnic Table Plan
This picnic table plan, with detached benches, is very similar to the all-in-one picnic table plans on mycarpentry.com. The main difference is the 2x4 bottom rail that connects the benches to the picnic table. This picnic table design also uses 12 fewer carriage bolts.
Picnic Table Plan (with Detached Benches)
Note: Before cutting any wood or building any part of this picnic table plan, read through to the end of these instructions to visualize the finished product and verify the material list. You might have scrap material of your own that you can use for some of the smaller parts. These instructions and material list assume that you do not.
Note on Materials: In some cases, the material list (below) specifies using a 10' piece of lumber for two 5' table parts. Some new materials may be 1/2" (+/-) longer than their specified length, but some are not. Also, lumber is sometimes split or damaged at the ends. If either is the case, you may want to purchase the next size up. Alternatively, you can make the table slightly smaller (58" or 59" tabletop boards instead of the specified 60").
Power tools required:
- Circular Saw
- Power Drill
Material list:
| Material | Qty | Purpose |
| 2" x 6" @ 10' | 5 | Top, Bench Support, and Legs |
| 2" x 4" @ 12' | 1 | Table Top Supports, Diagonal Braces |
| 2" x 10" @ 10' | 1 | Bench Seats |
| 2" x 10" @ 8' | 1 | Bench Uprights |
| 3/8" x 3.5" Carriage Bolts (with washers and nuts) | 6 | Legs and Diagonal Braces |
| 3/8" x 7" Carriage Bolts (with washers and nuts) | 2 | Mid Point of Table Legs and Diagonal Brace |
| 3" Galvanized Deck Screws | 55+ | Everywhere, except Table Top Brace |
| 2.5" Galvanized Deck Screws | 30+ | Table Top Brace and Temporary Usage |
Picnic Table Plan - Building the Table Top
- Cut five 2x6s 60" long. Next, cut three 2x4s 26" long. On two of the 2x4s, make 45-degree angle cuts on one edge (see diagrams below). These two 2x4s will be the outside framing for the tabletop. Place the 2x4s on edge, approximately 51" apart.
- Starting in the middle of the table, screw in the first 2x6 tabletop plank, using 3" galvanized deck screws, making sure that it is centered on the 2x4 framing and that the framing member is 4 1/2" from the end of the tabletop boards. Add the remaining 2x6 planks to the 2x4 framing, leaving a 1/8" gap between the boards. There should be about 1" overhang on the front and back edges when completed (see diagrams). Ensure the parts are square before screwing them together.
- Flip the top upside down and screw the remaining 2x4 brace to the center of the tabletop using the 2.5" galvanized deck screws. The 2.5" screws should not penetrate the top.
Picnic Table Plan - Building the Leg Assembly
- With a Speed Square, mark a 35-degree angle on one end of one of the 2x6s (this leaves a 55-degree angle on the table leg). Measure 34" from the first mark and mark another 35-degree angle (see diagram below). Cut it and use it as a pattern for the other three legs.
- To assemble the table legs, hold two of them together (one on top of the other) with the long points opposing each other, and make a mark in the center (as if you are making a large pair of scissors). Drill a 3/8" hole in the center through both legs. Repeat these steps for the remaining set of table legs.
- Cut two 4" blocks from the 12 foot 2x4. Drill 3/8" holes in the middle of these blocks. These will be used as spacers to hold the leg sections apart.
- Sandwich one of the 2x4 blocks between two of the legs at the connection point and bolt the three pieces together with one of the 7" carriage bolts (as shown in the drawings). Do not over-tighten.
- Align the assembled legs - like a pair of scissors - until the 35-degree angle cuts are in line. When sitting upright, the bottom of the legs should be flat on the ground, and the two bottom and top points should be 26 inches apart.
- Attach the legs to the table, as shown in the diagram below, holding the long points of the table legs to the ends of the outer 26-inch 2x4 framing. Temporarily secure the legs in place with 2.5" galvanized deck screws.
- Remove the nut and washer from the center 3/8" x 7" carriage bolts and tap them back into the leg assemblies so that you can add the diagonal braces (see diagrams for details). Note: You will need to determine where the 3/8" hole needs to be drilled in the diagonal pieces so that they can be attached to the leg assemblies with the 7" carriage bolts. Once you have located and drilled the 3/8" hole in the diagonal brace, you can secure the diagonal braces (along the edges) with 2.5" galvanized deck screws to hold them in place (until you can add the carriage bolts).
- Drill 3/8" holes for the remaining 3/8" x 3.5" carriage bolts (as shown in the drawings) and add the bolts, washers, and nuts.
Building the Detached Benches
- Cut four 14.5" length sections from the 8' 2x10. These are the bench legs.
- Cut two 2x6s at 51". Screw them (in the middle and flush with the top) between the 2x10 legs.
- Cut two 2x10s at 60" and screw them to the two 2x10 bench legs and to the 2x6 bench supports using 3" inch galvanized deck screws (see diagrams for placement).
Finally, ensure the assembled table is square and straight, then tighten all the screws and bolts. The table should now be complete.
Success!
Picnic Table Plans - Check out more styles of picnic tables.
Outdoor Furniture Plans - More plans for outdoor furniture.
Carpentry Tools - Check out the various tools used in carpentry.
What next?
Leave Picnic Table Plan and visit the home page.


